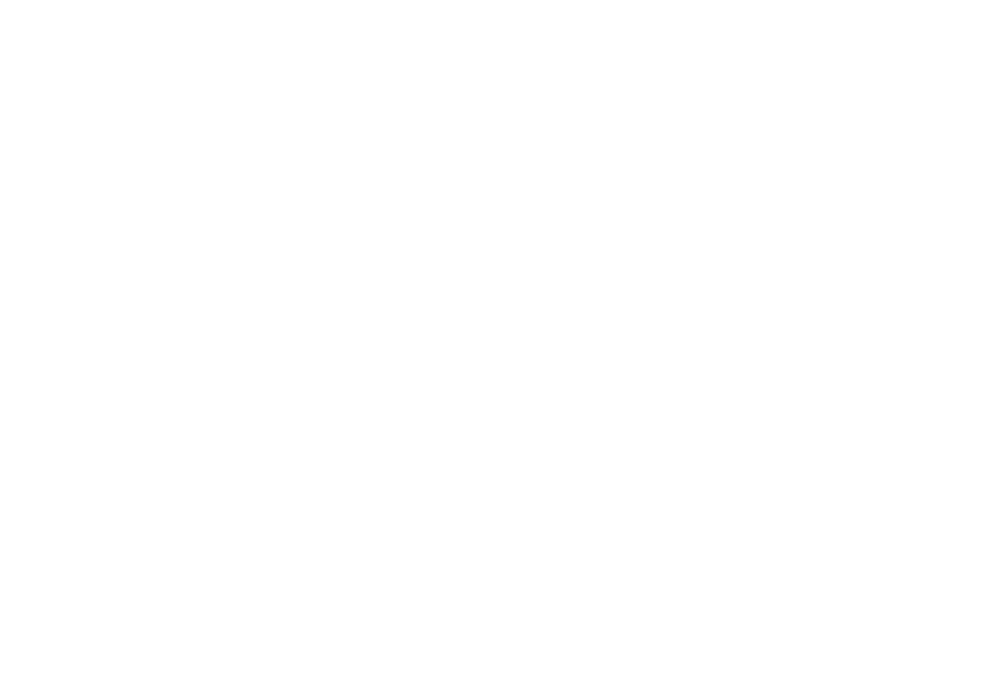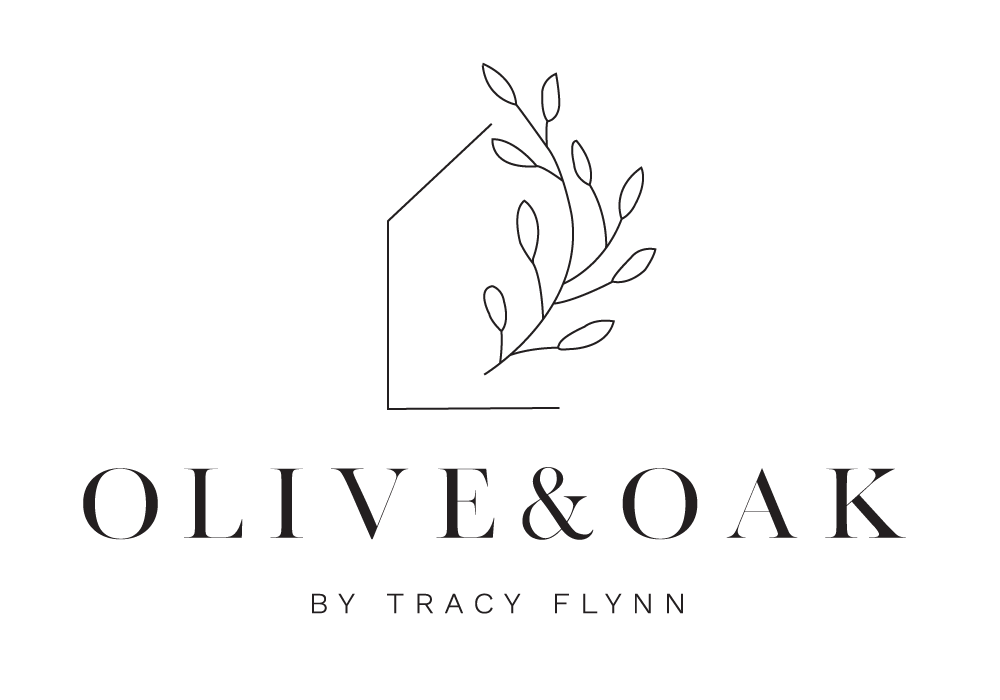THE FISCHER PROJECT
Today we’re taking you through the Fischer Living Room. When we met with the Fischer’s to go over their Living Room design they mentioned wanting to have a very bright, airy, cozy but functional space. They wanted a farmhouse chic feel with a mix of traditional, which if you have been following along for a while you know, that is EXACTLY up our alley.
BEFORE
Built in wall before
AFTER
Stay caught up with all our blogs by subscribing, and follow along on Instagram!








